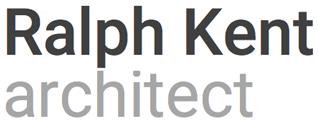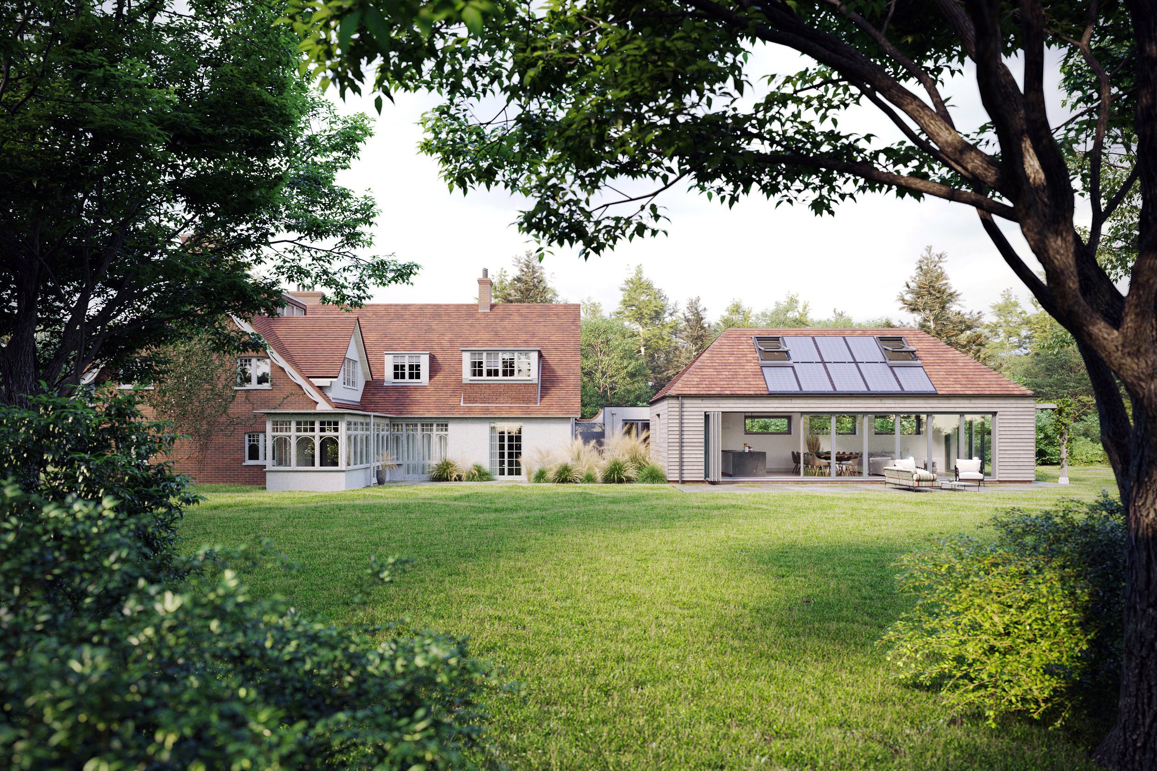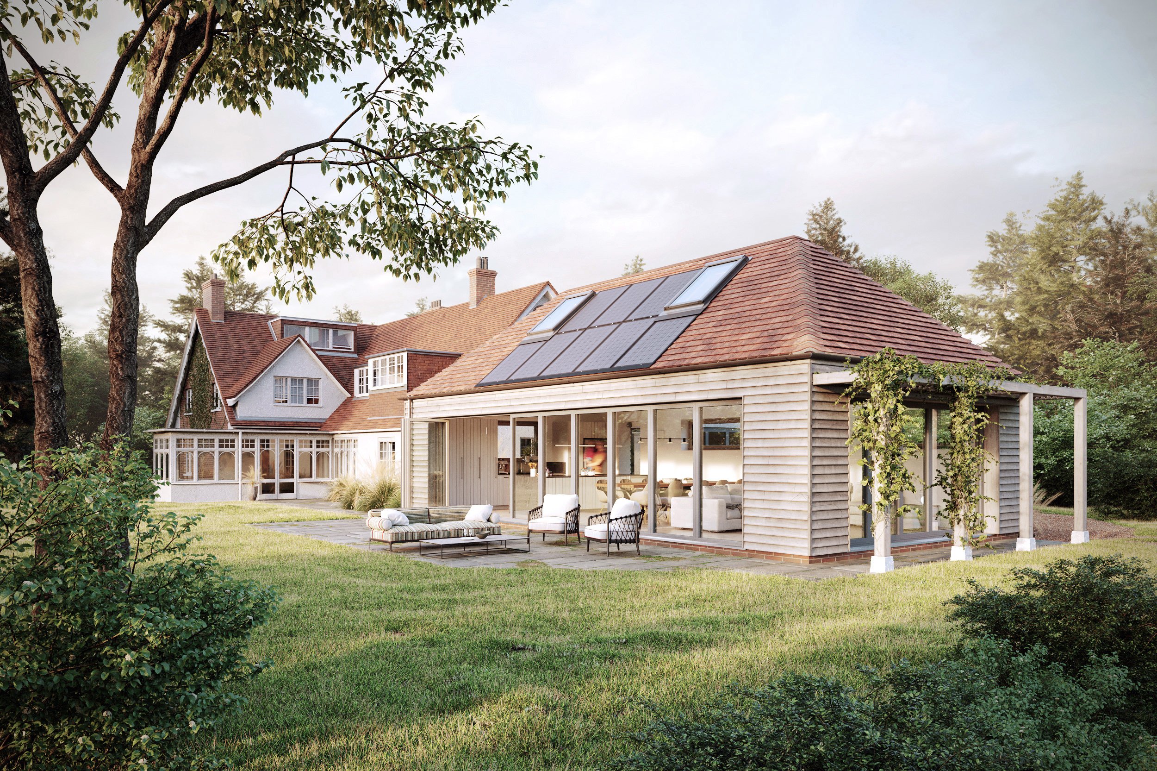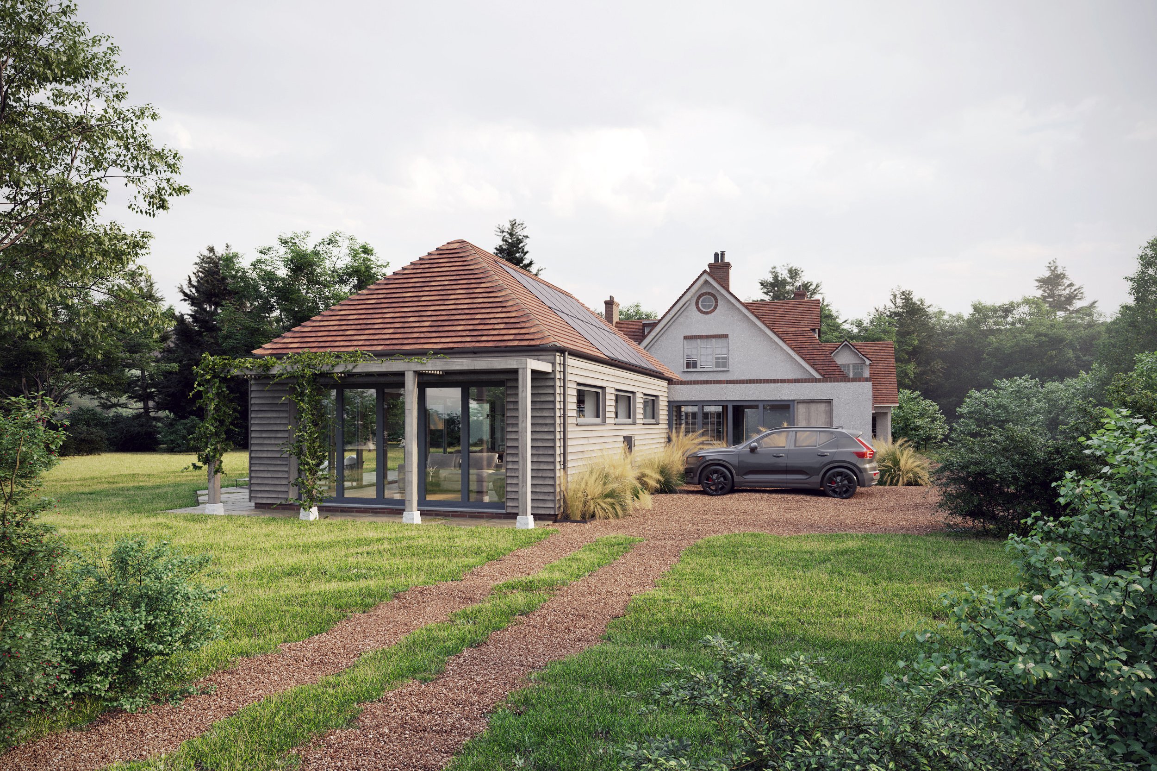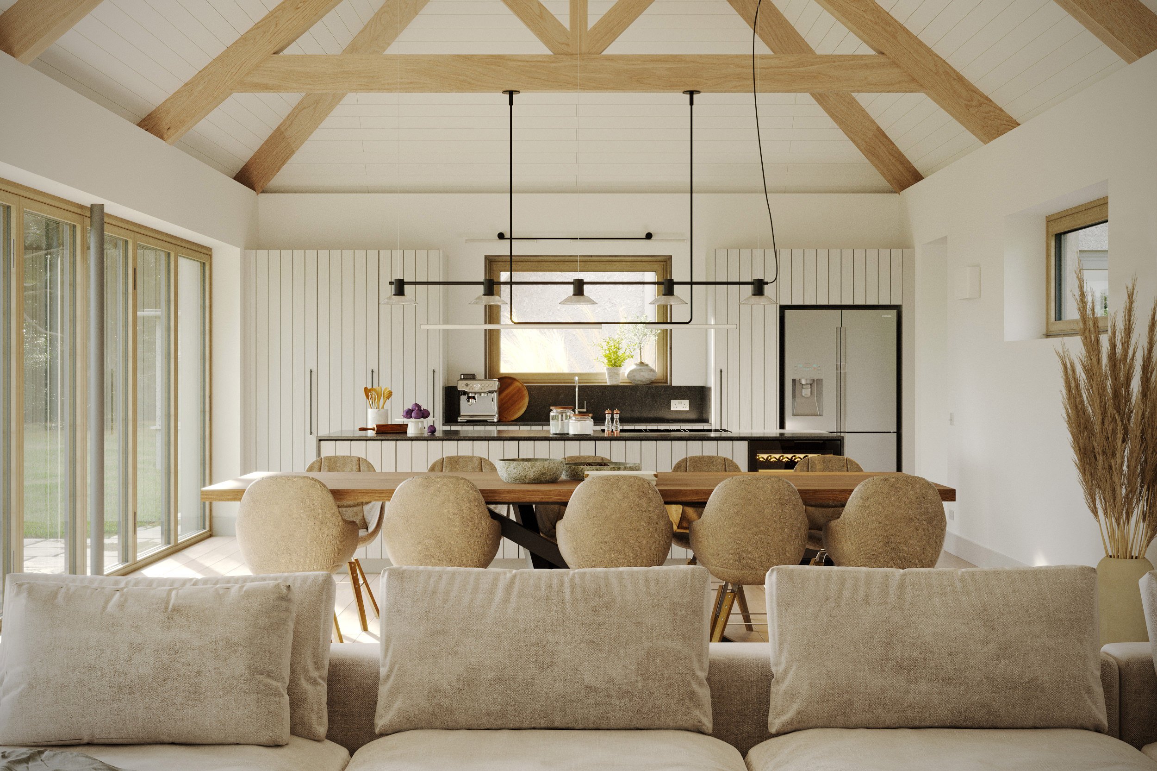Western Escarpment House
Extension to New Forest Conservation Area ‘Arts & Crafts’ House
Sited approximately four miles from Ringwood, this early Edwardian ‘Arts & Crafts’ style six-bedroomed house is located within the Western Escarpment Conservation Area and the New Forest National Park and is a non-designated heritage asset.
The owners approached RK/a in 2022 to remodel & extend the southern end of the house to create a living / dining / kitchen area with strong connections to the immediate garden and small lake within the three-acre site.
DP36 of the New Forest National Park Authority (NFNPA) local plan allows for a maximum increase in internal floor area of 30% (set against the 1 July 1982 internal area baseline).
The resulting 86m2 extension is clad in horizontal oak weatherboarding as a means of demonstrating subservience to the brick and render of the existing house. The extension is connected to the southern elevation of the existing house by a ‘lightweight’ glazed link to minimise any disruption to the features of the non-designated heritage asset. This low, flat-roofed element contains the day-to-day entrance and a home office area.
The main hipped roofed volume containing the kitchen, dining and living room is covered in clay tiles to match the existing house and is deeply connected to the garden and the landscape beyond by the nine-metre-wide bi-parting, bifolding doors to the west-facing elevation.
The generous amount of glazing to the west elevation means that the extension is technically defined as an ‘overglazed extension’ (where the glazed area > of 25% of the floor area). To compensate for this and satisfy the required SAP assessment, the external envelope of the extension is highly insulated in excess of the requirements of Part L 2021 and the new Future Homes Standard 2025.
The roof to the extension incorporates a 7kWp in-roof PV array with integrated rooflights using linked to two GivEnergy 9.5kWh Giv-Bat batteries. The extension also adds EV charging points. The owners have undertaken significant improvements to the insulation and heating / hot water system within the existing house. The ‘fabric first’ approach to the extension and the upgrades to the existing house since it was purchased in 2022 have caused the EPC to increase from “F” to “B”.
Planning Consultancy: Jerry Davies
Structural Engineer: FOLD Structural Engineers
Overglazed SAP Calcs / Energy Assessor: Darren Evans
Building Control: Spire Building Control Services
M&E: Evemy Electrical
Renewables: Renewables of Hampshire
Windows: Rationel / Greenmoose
Bifold doors: ODC Glass
Images: Sebastian Sliwinski Studio
